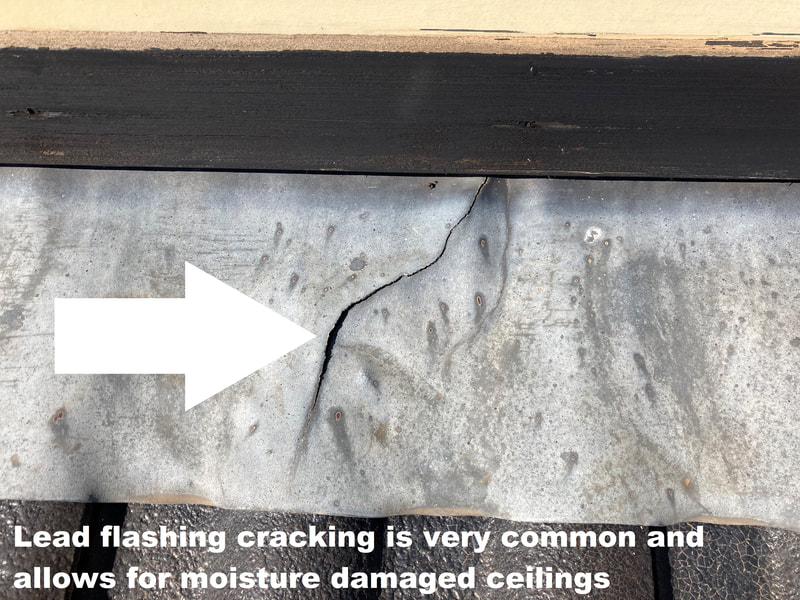
The issues can be simple insulation installation issues that may cause ceiling fires or even ceiling collapse. Older houses often have halogen downlights, that require 200mm clearance from the recessed luminaire, 200mm clearance from a timber structural member and 50mm clearance from the transformer. This is often not done and a fire can occur.
Other insulation issues are missing insulation batts, that will result in insufficient thermal areas, but this is a minor issue compared to a collapsed ceiling. Where no insulation is present in a ceiling, the unpainted side of the exposed gyprock absorbs moisture, gains weight and sags. The sagging gyprock then pulls through the nails and glue that holds the ceilings up. From inside the room all you may notice is a small ring crack around the nail or screw head. Each room that requires the ceilings to be replaced however can cost up to $3,000 to remove, replace and repaint. The costs are so high that an electrician will need to be involved, the insulation will probably require replacement and the clean up required afterwards.
Damaged timberwork can be the result of prior tradesmen simply removing structural timbers or altering truss sections to make their job easier. Other notable areas of damage is truss plate delamination, mould damaged timbers, chemical delignification damage, wood rot or termite damaged timbers. All of these items are an expensive repair and can require engineering recommendations and certification. The structural members of a roof are designed by an engineer and can not just be modified or repaired on site by anyone. Roof sheeting can rust and lead flashings can crack allowing for moisture ingress to the ceiling space, also roof tiling can crack or terracotta roof tiles can fret.


















 RSS Feed
RSS Feed