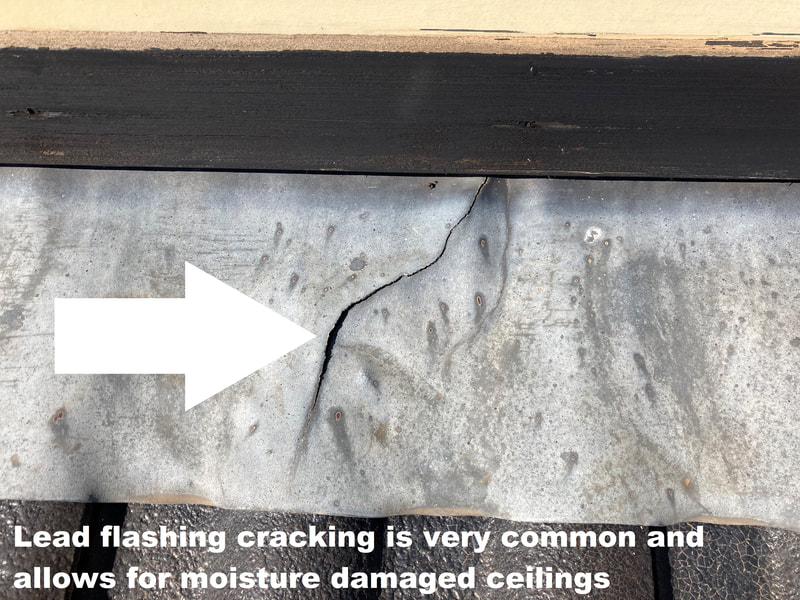Mostly caused by water being drawn up into the slab and lower brickwork by capillary action, into the porous masonry materials.
Often modern structures are built with adequate Damp Proof Courses (DPC membranes), however these membrane areas may be breached by poor path height or gardens located against the slab or walls.
The dampness can affect both underfloor structural timbers, floor boards and timber skirtings, causing rot and decay.
If left unrepaired it can also become a health issue affecting asthmatics, as it promotes mould issues to internal rooms. Often the air will smell musty in a room with damp issues.
I often see areas of lower wall patching to interior walls on older double brick houses, as the vendor is trying to sell the house without rectifying the issue due to the high costs involved.
This should be an area of great concern to any purchaser, who is looking at the house as repair work involves many stages and costs thousands of dollars for each room.
Even DIY kits that you can do yourself will cost around $50 per metre, just for the applicator and chemicals. You still need to drill holes, remove any damaged plasterwork, re plaster walls followed by cleaning up and re painting.











































 RSS Feed
RSS Feed